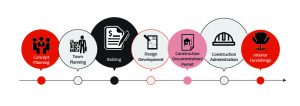Services
Residential
- new construction | renovation | additions
- site planning | flood zone | CRMC compliance consultations
- in-law units | aging in place solutions
- historic renovations
- interior updates | finish selections
- interior furnishings and soft-good | planning and procurement assistance
Commercial { non-profit | hospitality | multi-residential | office | retail }
- new construction | renovation | fit-out
- conceptual planning | renderings
- BIM | architectural | engineer coordination
- construction documentation
- furniture, fixture and accessory specifications
- hard finish specifications
Our customized approach always begins with an initial consultation. This allows us to share an engagement agreement specific to the needs of your project. Typical phasing and deliverables are reflected in the graphic below. Working within this streamlined process allows us to remain true to a design based approach while achieving our client’s goals.
Our studio uses various digital technologies to communicate, create, develop and manage projects from vision to execution. Our clients value the creative process and enjoy the journey. They understand that custom results require various levels of coordination with tradesmen, suppliers and vendors. To achieve this we have found that an open and honest relationship between Client and Designer is not only favorable, it is imperative.
“2Hands Studio was amazing to work with. We remodeled our master bath and master bedroom. Melissa met with us multiple times before the renovations to discuss every aspect from tub position, tile, lighting, furniture, window treatments, and paint colors. We will definitely work with 2Hands Studio again!”
Raven Q. — Newport, RI



